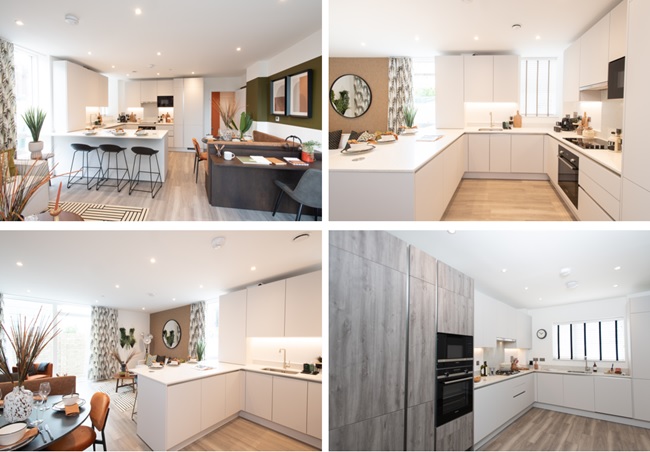Brandt Design bring bespoke kitchen living to London NW2

Luxury home interior design specialists, Brandt Design, collaborate with Peter Barber Architects, New Granville LPP, Sherrygreen Homes and One Housing Group to bring bespoke kitchens to a tree-lined development in Granville Gardens.
Each open-plan kitchen has been designed and installed by the expert team at Brandt Design for Granville Gardens, a new low-rise suburban neighbourhood of 1, 2, 3 and 4-bedroom houses and apartments near Childs Hill Park in Northwest London. Set in beautifully landscaped gardens in NW2, these properties are just minutes away from the thriving and richly diverse neighbourhoods of Golders Green and Hampstead Heath.
Julia Steadman, Commercial Director at Brandt Design explains, “Working on this greenfield project has been an exciting journey for the entire team at Brandt Design, helping to transform undeveloped land into a thriving urban area just outside of central London. With the need to deliver on spacious design, we knew we needed to introduce a series of kitchen designs, which combine the very best in product innovation and home ergonomics for the lifestyle-conscious homeowner. Given the contemporary architecture and variety of properties at Granville Gardens, we made sure to consider all aspects of the kitchen’s interior, from the style of furniture and finishing touches through to effective space planning – to ensure we designed each space with an inclusive mindset.”
With this in mind, contemporary Urban Furniture in timeless white was specified for the main kitchen cabinets, which are stylish and naturally space saving thanks to the handleless design with coloured profiles, and slab doors and drawer fronts. When designing for the larger properties, the Brandt Design team decided to introduce a second furniture finish for added depth and warmth and chose a deep grain wood effect in fashionable light grey oak.
Julia adds, “The appeal of every home is enhanced by our ability to maximise space and light. Complementary quartzite worksurfaces help to reflect even more light around the kitchen, as well as provide ample space to prepare and cook food… there’s even room to accommodate a 3-person breakfast bar in several of the properties! To provide contrast against the stark white kitchen furniture, we decided to use chrome and black as our accent colours across the fixtures and fittings, making the trio of kitchen counter stools the perfect addition in black metal.”
Moving into the wash zone, a highly durable stainless-steel sink by Blanco, which is known for being an easy clean, durable option perfectly coordinates with a modern single lever tap in chrome with quad-style spout. Premium black appliances also feature throughout the series of apartments and homes at Granville Gardens, and the Brandt Design team chose to fully integrate a range of key appliances including a twinset of built-in steam ovens, along with a built-in microwave, electric oven, hob with extractor, dishwasher, and freestanding coffee machine.
Integrated lighting throughout the kitchen creates a well-lit and inviting space that is enjoyable to cook and spend time in. For the height of home entertaining, a modern l-shaped bench seat makes way for a round dining table that seats up to eight guests on a deluxe tan leather banquette. And for those working from home, it’s easy to simply take advantage of the discreet desk area hidden between the primary living and dining space.
To complete the look, the main kitchen area is finished in the same Amtico flooring seen throughout the rest of the property to provide a uniform aesthetic between the cooking and social areas, while adding an upscale look to the homes at Granville Gardens.
Available from autumn 2023, Granville Gardens is formed around a network of intimate residential streets with a pair of curving crescents, two community gardens and a main street through the centre that reconnects Mortimer Close in the south with Granville Road in the north. At either end, the street is formed into a spectacular double crescent of 132 terraced homes and apartments with a tree lined community garden at its heart.
“We are delighted to lend our expertise to support this new community and play our part in raising the standards of London new build developments for the next generation, because we believe that beautiful kitchens should be available to everyone,” says Julia.
This project features the following leading brands and products:
Urban Furniture by Brandt Design in Matt White & Light Grey Oak
White Quartz worktops, from the Brandt Collection
Charente Modern single lever tap Chrome with quad-style spout Reginox
Alaska Stainless-steel sink by Reginox
Built-in microwave, electric oven, hob with extractor & dishwasher by Siemens
Flooring by Amtico
Designed and installed by Brandt Design, the Urban Furniture Collection is priced from £25,000+vat, excluding vat and installation.




