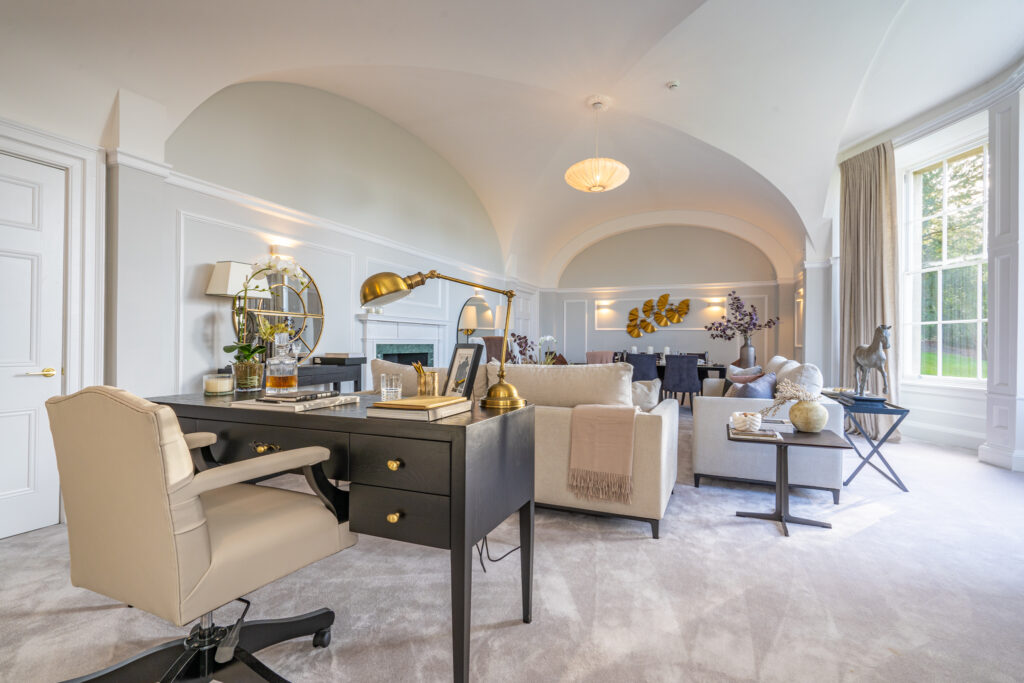NEW LUXURY LATERAL SHOW APARTMENT LAUNCHED AT HAREFIELD PLACE

A stunning new luxury show apartment has been launched at Harefield Place, Ickenham, following the sales success of phase one, which is now over 50% sold.
The new raised ground floor show apartment at Harefield Place is situated in the historic Georgian manor house, part of the Heritage Collection at Harefield Place, and strikes an inspiring contrast to the Contemporary Collection, situated in the new wing.
Approached via a private gated drive and set in over 8 acres of private landscaped grounds, Harefield Place is an elegant Grade II listed Georgian manor house, that has been transformed into 25 converted and newly built two and three bedroom luxury apartments. Residents have access to a private wellness centre, with spa, gymnasium and swimming pool, as well as an all-weather tennis court (with pavilion) and private landscaped grounds in which to walk.
The Show Apartment, 3 Harefield Place House, offers 1,564 sq ft (145 sq m) of gracious lateral living space, comprising two bedrooms, both with en suite facilities, a large kitchen/dining room, with island, and an exceptional 31ft drawing room with bay window: all with views across sweeping lawns and the countryside beyond.
The in-house interior design team wanted to create a scheme that complemented and reflected the quality of the fabric and design of the building, while updating classic country house style for luxury modern living. The resulting interior scheme and finishes skillfully blend fine contemporary design and accents with nods to classic and historic features from Harefield Place’s past.
Helen Todd, Head of Stubbings Property Marketing for Harefield Place commented: “With its history, spectacular private setting and luxurious facilities, Harefield Place is a truly unique and exclusive development.
“Our latest show home perfectly illustrates how exceptional homes at Harefield Place are and the relaxed living and wonderful atmosphere that is available to homeowners. The large lateral living space makes for easy and gracious living, at the centre of which is the fabulous 31 ft reception room with bay window that offers spectacular cross-country views.
“The apartments and location have attracted interest from a wide range of buyers and are perfect for those seeking to upgrade or downsize, as well as buyers who wish to remain in a more rural setting with easy access to the city – central London is less than an hour away – without concern for security and up-keep: the hotel-style leisure facilities and ample secure parking have also found favor.”
The Show Apartment at Harefield Place is located on the raised ground floor, directly off the original grand entrance hall of the manor, which has been retained. The apartment has its own private entrance hall, with cloak cupboard and cloakroom which opens onto the kitchen/dining room, a focal point of which is the fireplace and refurbished stone surround.
The voluminous open plan kitchen/dining area (19’4″ x 26’2″ – 5.9m x 8m) has been meticulously refurbished, with Edwardian style cornice and ceiling rose, dado rail, skirting, architrave and custom wall paneling. Engineered wooden flooring has been used throughout the space, which features an island, with integrated breakfast bar, and bespoke kitchen cabinetry, with granite worktops, integrated Siemens appliances and ‘Quooker’ water tap: two large Georgian style sash windows, with paneling to the reveals, flood the area with light and offer views out across the gardens.
The colour scheme has been kept to warm light grey hues, with paneling and dado picked out in white, to accentuate the abundance of natural light and create a pleasing contrast to the warm dark tones of the engineered wooden flooring. Brass wear and electrical sockets are finished in satin brass, with splashes of colour provided by the upholstery to the dining table chairs and breakfast bar stools, adding texture.
Leading off the kitchen/dining area is the Drawing room (18’7″ x 31’8″ – 5.7 x 9.7m): a large bay window, almost floor to ceiling, floods the room with natural light, while providing views out across the grounds and beyond. Vaulted ceilings and feature fireplace with Georgian style mantel and marble surround, add to the character and charm of this unique room. Period detailing in the form of picture rail, skirting, architrave and custom wall paneling, speak direct to the building’s history.
The view from the bay window is the stunning focal point during the day, while at night the traditional fireplace draws the room together. The palette has been kept neutral, with hints of green/grey that connect to the outside greenery and accentuate the vivid green of the fireplace surround. Classic contemporary furniture has been used in a traditional configuration with end-tables, consoles and occasional table, and to create zones: the dining zone, the relaxation zone, with fireside chair, and study/desk. Contemporary accessories and mirrors bring a modern feel to the space, while wall lights to principal panels throughout the room allow for variable lighting.




