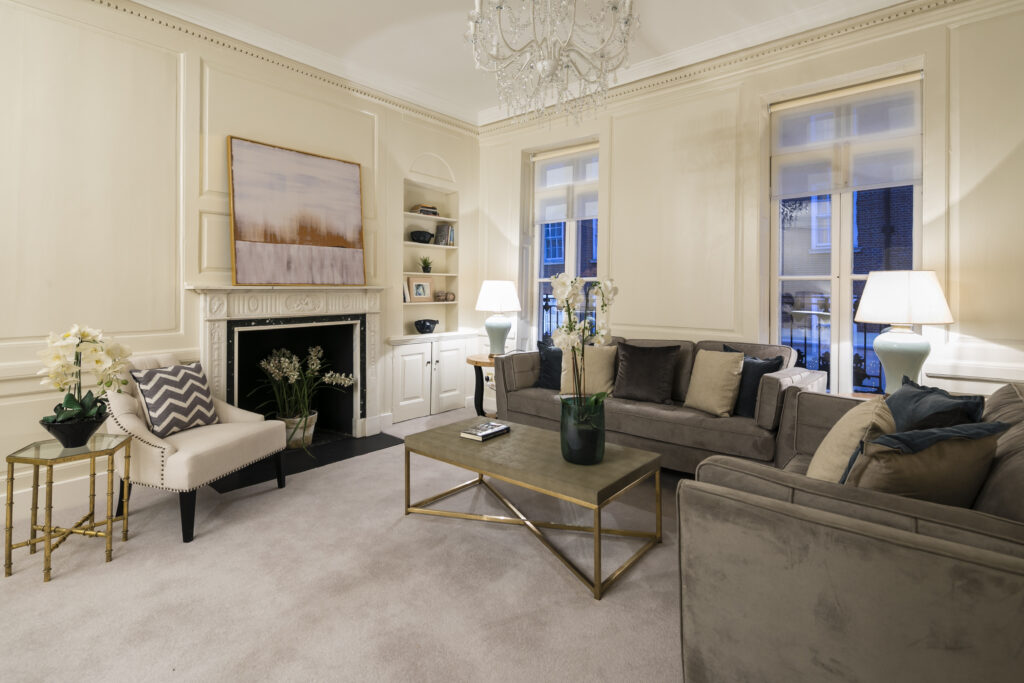RARE OPPORTUNITY TO PURCHASE ORIGINAL GRADE II LISTED MAYFAIR TOWNHOUSE FOR £5.5M

The rare opportunity to purchase one of Mayfair’s original townhouses is available through estate agent Wetherell. Located at 76 Park Street, the Grade II Listed Georgian townhouse has exceptional original features with elegant interior design, available to purchase freehold for £5.5 million. Wetherell highlight that due to safety concerns amid the COVID-19 pandemic, buyers are increasingly seeking self-contained houses and townhouses, with private outdoor space and their own front door.
76 Park Street was constructed in 1729 by bricklayer John Barnes, at a time when Mayfair was just starting to develop into an exclusive residential address. Park Street is the longest street on the Grosvenor Estate with numbers 70 to 78 the only surviving original Georgian properties, making it one of the most desirable addresses in Mayfair. Wetherell reveal that since the COVID-19 restrictions began they are seeing an increase in clients wanting self-contained homes, without communal hallways or areas shared by multiple households, as both buyers and tenants want to reduce the risk of infection.
Grosvenor Square and Hanover Square were first laid-out in 1710 and 1719 respectively by Sir Richard Grosvenor and the Earl of Scarborough, and by the 1720s development had begun and the surrounding fields of Mayfair were becoming new homes for the aristocracy. In the following decades, the survival of original Georgian townhouses of Mayfair was threatened; ‘new money’ business owners tore down townhouses to build lavish mansions in the 1850s, with further homes destroyed in the 1930s to build new hotels, offices and apartment buildings. Wetherell highlight that since the 1980s, Mayfair has returned to its residential heritage and is once again a highly sought-after addresses, with its few remaining original homes often in demand as family homes.
76 Park Street is a four storey home boasting a carefully preserved façade, with sash windows and shutters, cast iron balustrades and monochromatic Georgian floor tiles to the entrance. The 2,586 sq. ft. townhouse has period features throughout, providing four bedrooms and benefitting from both a private patio and two South facing terraces which is enviable outdoor space in central W1.
On the ground floor, there is a grand dining room with extensive bespoke panelling on the walls and a historic fireplace. The contemporary kitchen has integrated appliances and ample storage space, with an adjoining utility room.
The first floor has an elegant drawing room with sash windows looking West onto the street, and an ornate fireplace and impressive ceiling heights. There is also a guest bedroom with a private terrace and family shower room.
The property’s entire second floor is the Master suite, with a stylish bedroom and large bathroom finished in a marble-effect. The floor is complete with a large, private roof terrace which is south facing.
The lower-ground floor has a smart study with further panelling, echoing the dining room above, which could also be used as a bedroom. There is a children’s playroom that leads onto a quiet patio, as well as another guest bedroom with an ensuite bathroom.




