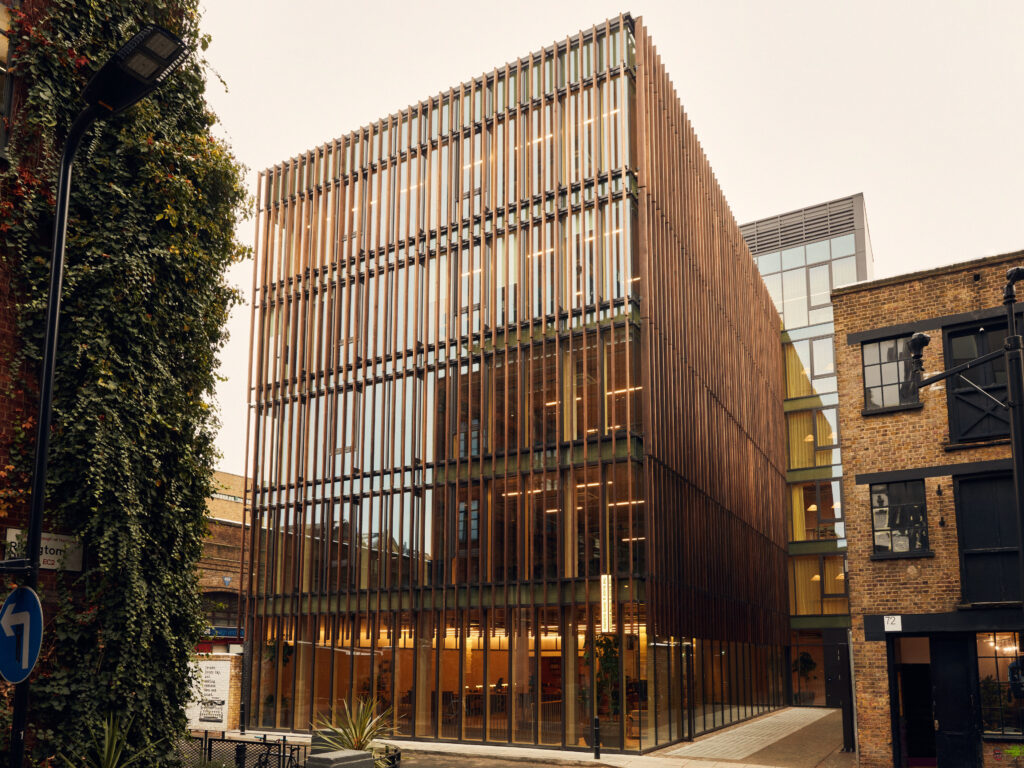The Black & White Building sets the template for timber architecture

In the heart of London’s Shoreditch, The Black & White Building is the first TOG workspace to be built from scratch – and entirely from timber from the ground up.
An architectural collaboration between TOG and sustainable-construction experts Waugh Thistleton Architects, the 17.8-metre building is constructed wholly from renewable timbers, with raw-wood interiors by Daytrip Studios inspired by the neighbourhood’s creative heritage.
This is the future of work.
Within its striking louvred exterior (made from tulipwood, an American hardwood), The Black & White Building houses 28 office spaces, six meeting rooms, assorted focus areas and break-out spaces, and a dedicated yoga and barre studio, topped with a dramatic city-view roof terrace – a building driven by wellbeing and designed for the future of work.
Above all else, The Black & White Building demonstrates what architect Andrew Waugh calls ‘an architecture of efficiency’ – in which every element of the building has a clear purpose, nothing is superfluous, and carbon expenditure is minimised in both its construction and everyday operations. It’s a blueprint for a model of construction that is rapid, sustainable and, if we’re to have any hope of making London zero-carbon by 2050, precisely the approach we need to take.




