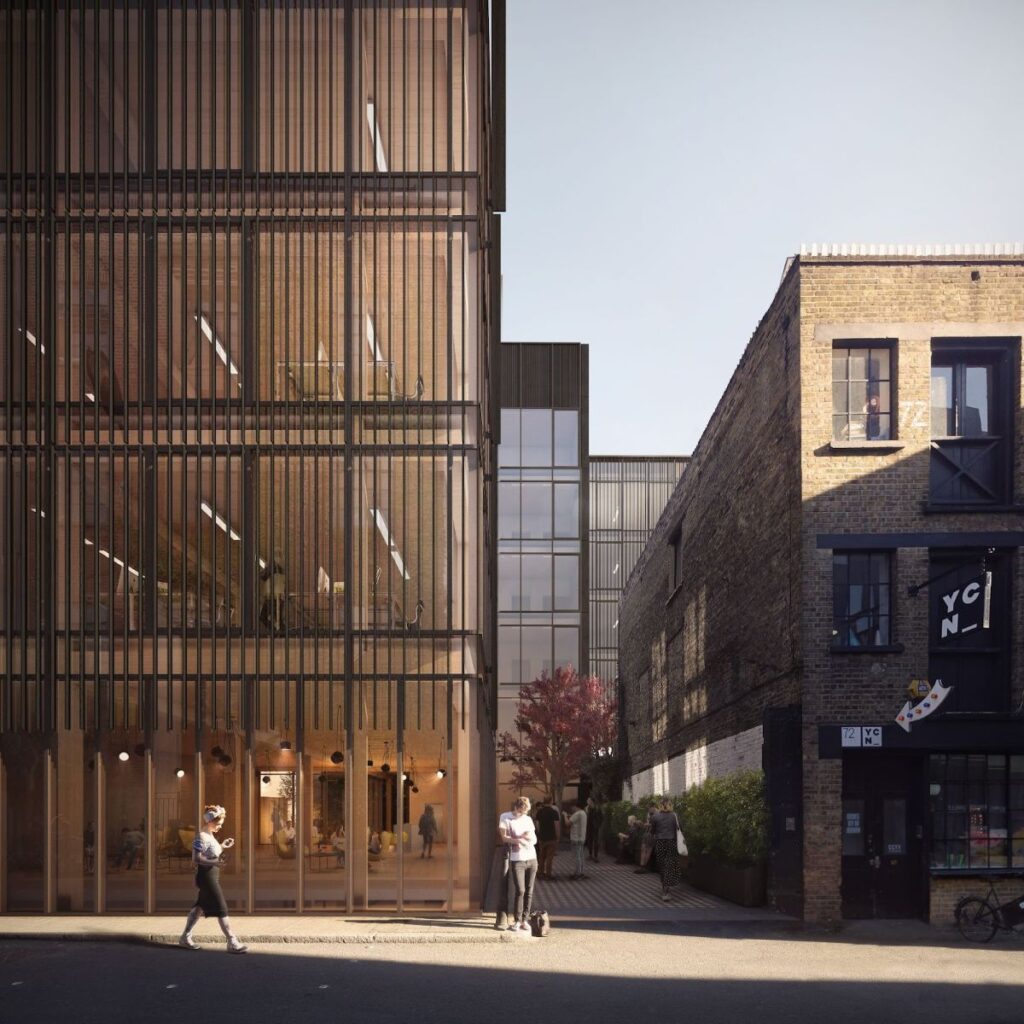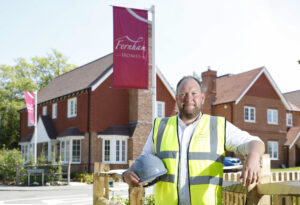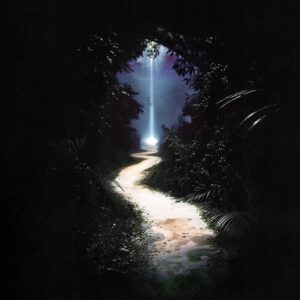TOG prepares to launch The Black & White Building in Shoreditch – a landmark in sustainable design

TOG unveils landmark mass-timber office building in central London
The Black & White Building pushes the boundaries of sustainable architecture
One of the tallest mass-timber office buildings ever built in central London. Photography courtesy of TOG.
“The Black & White Building represents a major step forward for us, and – I hope – the wider industry too. It’s a statement of who we are and how we will approach sustainability; we don’t need to build the traditional way with concrete and steel anymore. When we do new builds or extensions, we’ll build this way.”
Charlie Green, co-founder and co-CEO, TOG
Design-led workspace specialist TOG (The Office Group) marks the beginning of a new chapter with the launch of The Black & White Building in Shoreditch. Known for its history of sensitive and considered retrofitting and refurbishment, and its track record of transforming existing buildings into contemporary design-led ‘Work Spaces’, TOG has broken with tradition –
The Black & White Building is the first project that the company has chosen to build from scratch.
Timber louvres provide natural shade, reducing solar gain on the façade and boosting the natural light reaching the interior. Render courtesy of TOG.
Constructed in partnership with sustainable design experts Waugh Thistleton Architects, The Black & White Building is, from the ground up, one of the tallest mass-timber office buildings ever built in central London, standing 17.8 metres above the Shoreditch streetscape. Created using renewable materials and highly innovative construction methods, it is both a landmark in sustainable architecture and a powerful statement of TOG’s commitment to ecologically progressive development.
Charlie Green, TOG co-founder and co-CEO. Photography by Dunja Opalko.
Although both the building’s exterior and interiors are visually beautiful, nothing is purely decorative. Every element of the building serves a purpose, from the timber louvres that envelope the façade, which are angled to optimise light and heat, to the furniture consciously designed to encourage social connectivity. In The Black & White Building, TOG has delivered a perfect balance of form and function – and an industry benchmark for sustainable commercial construction.
Built for the world of tomorrow
The Black & White Building launches at a time when businesses are looking inwards and considering their impact on the planet more deeply and sincerely than ever before. More and more companies are seeking sustainable certification, and even those that aren’t are pursuing ESG measures to cut carbon and operate more sustainably. The business case for sustainability has never been more compelling.
With the race to net-zero gathering pace, and the 2022 IPCC report explicitly outlining the need to future-proof our cities in the face of global warming, it’s clear that developers and architects have a crucial role to play. If the Mayor’s target to make London a zero-carbon city by 2050 is to be met, workplace providers will have to ensure that their buildings are both built and run sustainably.
Recognising this, TOG is committed to leading by example, working to transform the urban fabric so that the city is properly prepared for the future. The Black & White Building has therefore been built to meet the demands of tomorrow, from the materials of today. And for any business that’s serious about walking the talk and making a credible sustainability statement, there could be no better base in London.
The Black & White Building represents a proof of concept that they hope will inspire and encourage the wider architectural community to adopt carbon-minimal construction methods. Photography courtesy of TOG.
An aligned sustainability vision
The Black & White Building stands on one of London’s first ultra-low emission thoroughfares – Rivington Street in Shoreditch – a stroll away from the tech hub of Old Street and Silicon Roundabout. The site was previously home to an 11,000 sq ft building that TOG had painted black and white, giving its name. This provided workspace for several small creative businesses in the area, but the footplate of the building was ultimately too restrictive to meet local demand, and the fabric of the building would not accommodate a retrofit to expand the space.
Having rejected a conventional new-build design for the site, TOG co-founders and co-CEOs Olly Olsen and Charlie Green were determined that if they were to build from scratch, it should be using the most advanced, meaningfully sustainable construction methods and materials available. It was while exploring such methods that they encountered Waugh Thistleton Architects’ Andrew Waugh presenting a timber-construction scheme during an eco tour of Hackney – and realised that their own vision and the architect’s were in perfect alignment.
“We have always taken the harder route to try to be environmentally sensitive – installing green roofs, solar panels, rainwater harvesting, greywater recycling, recycling building materials and so on – but when you build something like this, it is a commitment.”
Charlie Green, co-founder and co-CEO, TOG
Their new six-storey mass-timber building in the heart of Shoreditch demonstrates that timber is the preferable option for sustainable architecture. Photography courtesy of TOG.
How to grow a building in under three hours
To realise their shared vision, TOG and Waugh Thistleton Architects turned to the innovative materials of cross-laminated timber (CLT) and laminated veneer lumber (LVL) – high-performance wooden materials that are rapidly renewable, highly durable, easily recyclable and less waste-generating than more common building materials such as iron, steel and cement. This means that The Black & White Building creates 37% less embodied carbon than a comparable concrete structure, and serves as a long-term carbon store for 1,014.7 tonnes of CO2 equivalent (55% of the building’s total) in the timber structure.
A total of 1,774 trees have been used to make the core structure – a combination of beech (227 trees) and pine and spruce (1,547), harvested from certified, sustainable forests in Austria and Germany. For a sustainable forest to regenerate the quantity of wood used in the construction of The Black & White Building would take 137 minutes – in other words, you can grow enough to construct a building in less time than it takes to bake a loaf of bread.
CLT is also significantly lighter and easier to transport than conventional building materials such as concrete and steel, which means that fewer deliveries are required to bring the necessary quantities to the construction site. This not only represents a carbon-reduction in terms of logistics, it also makes building in dense urban areas a more efficient, less disruptive process.
Furthermore, because the timber components are engineered to be slotted together, the entire structure can be easily disassembled, piece by piece. This means that materials can be recovered and reused in other products – The Black & White Building has been constructed with the circular economy in mind.
When I heard that TOG were thinking about a new sustainable office building, it’s like I was standing in the queue for a nightclub and they put my favourite song on. I admire the fact they had the commitment and the courage to do this in the first place. They flew in the face of naysayers, and they took the lead. It was very bold of them.
The principal message of The Black & White Building is sustainability – this is a mainstream, grade-A central London office building, built entirely from timber. It clearly demonstrates that mass timber is a viable replacement for concrete and steel in the mainstream office market, saving thousands of tonnes of CO2. We’re trying to change the way we build, to transform the industry.”
Andrew Waugh, architect, Waugh Thistleton Architects. Photography by Dunja Opalko. Right: The use of louvres also minimises the amount of solar coating needed to protect the clear glass windows – solar coatings typically render glass unrecyclable, so the louvres help minimise landfill.
As well as minimising embodied carbon, the design for the building also addresses operational carbon (carbon released during the building’s everyday working life). Every element of the building is optimised for efficiency, enabling tenant businesses to reduce their carbon footprint.
For example: a lightwell, running the height of the building from a courtyard on the lower ground floor to the rooftop terrace enhances this, keeping the workspace bright throughout the day and creating a sunlit outdoor courtyard at the heart of the building. The Black & White Building is powered by 100% renewable energy sources – including 80 solar panels on the 6th-floor rooftop.
Rooftop terrace adding an extra dimension to work at The Black & White Building. Render courtesy of TOG.
Crafted from thermally treated tulipwood, the façade’s solar louvres play a big part in energy conservation. Changing in angle as they ascend the building, tracking the sun’s movement through the sky, the louvres protect the building from solar radiation, optimise the flow of natural light and heat into the workspace, and minimise the need for solar coating on the windows (which would render it unrecyclable, and destined for landfill). With London expected to be as hot as Barcelona in future, passive cooling strategies such as this will be essential.
Sustainability-led design, indoors and out
Designed by local practice Daytrip Studio, the interiors of The Black & White Building take their cues from the façade – both aesthetically and in terms of environmental sensitivity – as well as responding to the site’s original function as a timber seasoning shed.
Echoing the exterior, a palette of honest materials including exposed timbers and deep-pile fabrics creates an atmosphere of warmth, comfort and rich texture, with sustainability embedded throughout. Recycled and locally sourced materials abound, including kitchen surfaces in Richlite recycled paper composite boards, and corridors lined with dappled ochre Viroc particle board.
Connectivity is another key consideration. Launching after two years of social restrictions and dispersed working, The Black & White Building has been consciously designed to encourage interaction and collaboration, enabling people to connect through a variety of spaces in multiple ways. Multiple lounges of various sizes and layouts are found throughout, as well as plentiful break-out areas and pockets of outdoor space, culminating in a decked rooftop terrace with a daybed offering spellbinding cityscape views, ideal for sunny days. Furniture is flexible and relaxed, from the private Zoom chairs to comfortable lounge sofas for informal chats to large conversation pits that encourage group interaction.
Work meets wellbeing
Recognising that the wellbeing of teams and individuals is a priority, TOG has ensured that the building not only provides optimised workspace but also includes the amenities necessary to make team members’ lives easier and more enjoyable – giving them a reason to leave home and embrace office working either full-time or as part of a hybrid model.
In addition to 28 offices of various sizes, six meeting rooms, two lounges areas, focus booths and break-out spaces, The Black & White Building includes 82 bike storage spaces and showers, facilitating healthy, eco-conscious commuting. Members eschewing the manifold restaurants and dining options of Shoreditch can take advantage of on-site kitchen facilities.
As well as somewhere to wind down and socialise, the roof terrace and ground-floor lounge also serves as versatile event spaces, both for client events and TOG’s own membership event programme.
Interiors on ground floor space centre on wellbeing. Render courtesy of TOG.
On the lower-ground floor, beside the indoor courtyard and open to the sunlight, is a dedicated yoga and barre studio – the first in TOG’s portfolio – which will host a timetable of wellness activities focused on holistic health. As well as assorted yoga disciplines and barre, classes will include Pilates, HIIT, breathwork and meditation, with the space freely available to members from across the TOG network in between sessions.
In good company
The Black & White Building is the newest addition to the family of seven TOG buildings within 15 minutes’ walk away in Shoreditch and the City, including 81 Rivington Street directly opposite, and Albert House and White Collar Factory both within a five-minute walk. With spaces of all sizes available – from smaller offices ideal for start-ups to entire floors for larger enterprises – it’s the ideal workspace choice for sustainability-minded creative businesses at every stage and scale looking for a versatile, boundary-pushing base in the heart of one of the most dynamic neighbourhoods in London.




